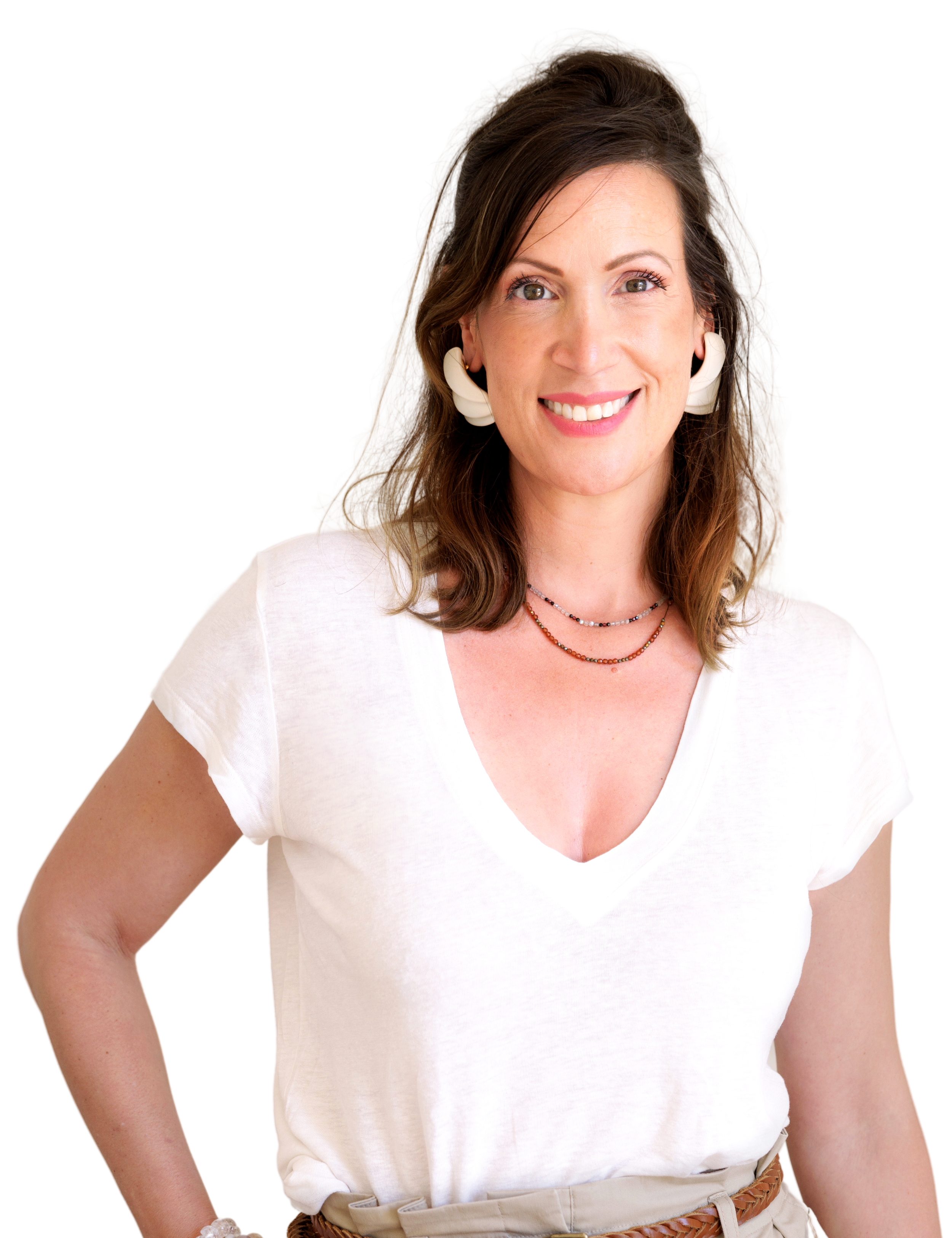Sale • Biot
Biot les clausonnes - villa 4bed - swimming pool
Ref. AM431
1,680,000 €
6
Rooms
Excellent condition
Condition
Hills
View

Description
BIOT: Nestled in a prestigious, secure estate, this exceptional Provencal villa dating from 1965 offers an absolute haven of peace. With 230 m² of living space, it rests majestically on 3600 m² of landscaped grounds, with a sparkling swimming pool and Jacuzzi inviting you to relax. Upon entering, you'll be greeted by a spacious living/dining room bathed in natural light, offering direct access to a sunny terrace. The fully-equipped kitchen opens onto a veranda from which you can gaze out over the surrounding hills, creating an idyllic setting for meals with family or friends. The villa features three en suite bedrooms, each offering privacy and comfort. The master suite is a true haven of peace, with its own bathroom and breathtaking views of the surrounding countryside. In addition, a large, independent two-room apartment completes the space, offering infinite possibilities for hosting guests or furnishing as you wish. The property's exteriors are a delight to the senses. The garden is meticulously maintained. Petanque enthusiasts will be delighted by the petanque court, while wine lovers will appreciate the integrated wine cellar. The swimming pool and jacuzzi add a touch of luxury to this already exceptional environment. A garage and carport guarantee the safety of your vehicles, while the property's location in a secure estate ensures unrivalled peace of mind. Enjoy the peace and quiet while being close to local amenities and attractions. A rare opportunity to acquire an exceptional property in one of the most sought-after locations. Contact us today to arrange a viewing and discover this rare gem. Energy class D - Monthly service charges 58€ - Property tax 3000€. Information on the risks to which this property is exposed is available on the Géorisques website http://georisques.gouv.fr
Proximities
Bus
Shops
Primary school
Town centre
Supermarket
Day care
Highway
Diagnostic
202
41
Rooms
Apartment
Master bedroom
Bedroom
Walk-in closet
Kitchen
Living room/dining area
Terrace
Laundry room
Garage
Bathroom
Land
Services
Internet
Air-conditioning
Alarm system
Double glazing
Intercom
Swimming pool
Irrigation sprinkler
Electric gate
Crawl space
Car port
Jacuzzi
Video security
Digicode
Bowling green
Optical fiber
Details
Heating by Radiator Individual • Construction in 1965
1,680,000 €
Selling price • Agency fee included • Fees charged on the seller
58 EUR/Month of fees • 3000 EUR/Yearly of property tax • no procedure
looking for the agency that will sell your property?
We find crushes... and we create them too! You want to sell ? Our team will find you the perfect buyer.
Contact
you have a crush on this property?
Our team is available to find the best property, and present you... your crush! Our agents are very responsive, passionate and involved, and believe that each person always has an ideal property that matches to them.